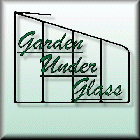
Andrew M. Simko
Greenhouse Distributor
Dix Hills, NY 11746
(631) 424-5997
 | Andrew M. Simko Greenhouse Distributor Dix Hills, NY 11746 (631) 424-5997 |
| Solar Envisions solariums feature wider expanses of glass than virtually any other similar product in the marketplace. Construction and installation are simple, fast and efficient. | 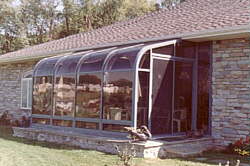 |
The set of technical specifications which follow should be sufficient to meet the product definition requirements as set forth by virtually any code official:
| The heat-treated profiles generally exceed the minimums for this alloy by a factor of 10%. | |
|---|---|
| Minimums as defined by Architectural Aluminum Association are: | 39,000 psi ultimate 34,000 psi yield |
| Actual test ranges for Solar Envisions extrusions are: | 41,000 psi ultimate 37,000 psi yield |
| All materials have been tested for conformance to the specifications. | |
| All Solar Envisions solariums are designed to withstand live loads (snow loads) of a minimum of 40 pounds per square foot ("psf") when subjected to a 20 psf windload and a 5.3 psf dead load. Actual capacity will vary in accordance to length, depth and height of the solarium chosen. | 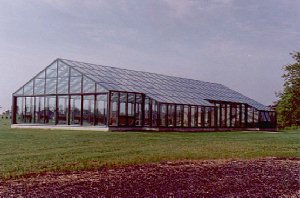 |
Internal gutters extruded into the aluminum provide the most advanced weeping system available.
All horizontal purlins are covered with snap-in glazing covers which improves appearance and also provides a low profile (1/16" above the surface of the glass) which eliminates the probability of leaks caused by water "damming" above the cap.
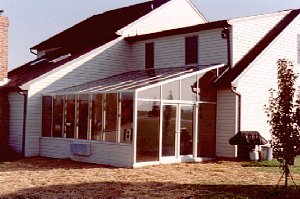 | Glass is installed using double sided sticky, closed cell, foam tape which eliminates the need for
heavy caulking. All fasteners are 18.8 (non-magnetic) heat treated stainless steel or cadium plated. All gaskets are extruded from EPDM or neoprene. |
| 12 Standard Colors are available. All wooden parts are coated with a proprietary urethane or lacquer finish, after being processed using an acrylic sanding sealer. The wood is protected from environmental invasion immediately after fabrication and until the completed product is site prepared. |  |
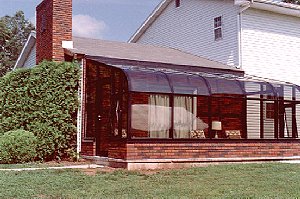 | Several styles of windows are available. Sliding and French patio doors, as well as single swing
doors are available. Solar Envisions exterior solar shade screen systems are available. Ventilation is available, as an option, featuring exhaust fans with approximately 950 cfm per unit floor capacity. |
 |
Copyright © 1997 Garden Under Glass Revised: Oct 12, 2002 |
Comments, Questions, Orders, etc. |